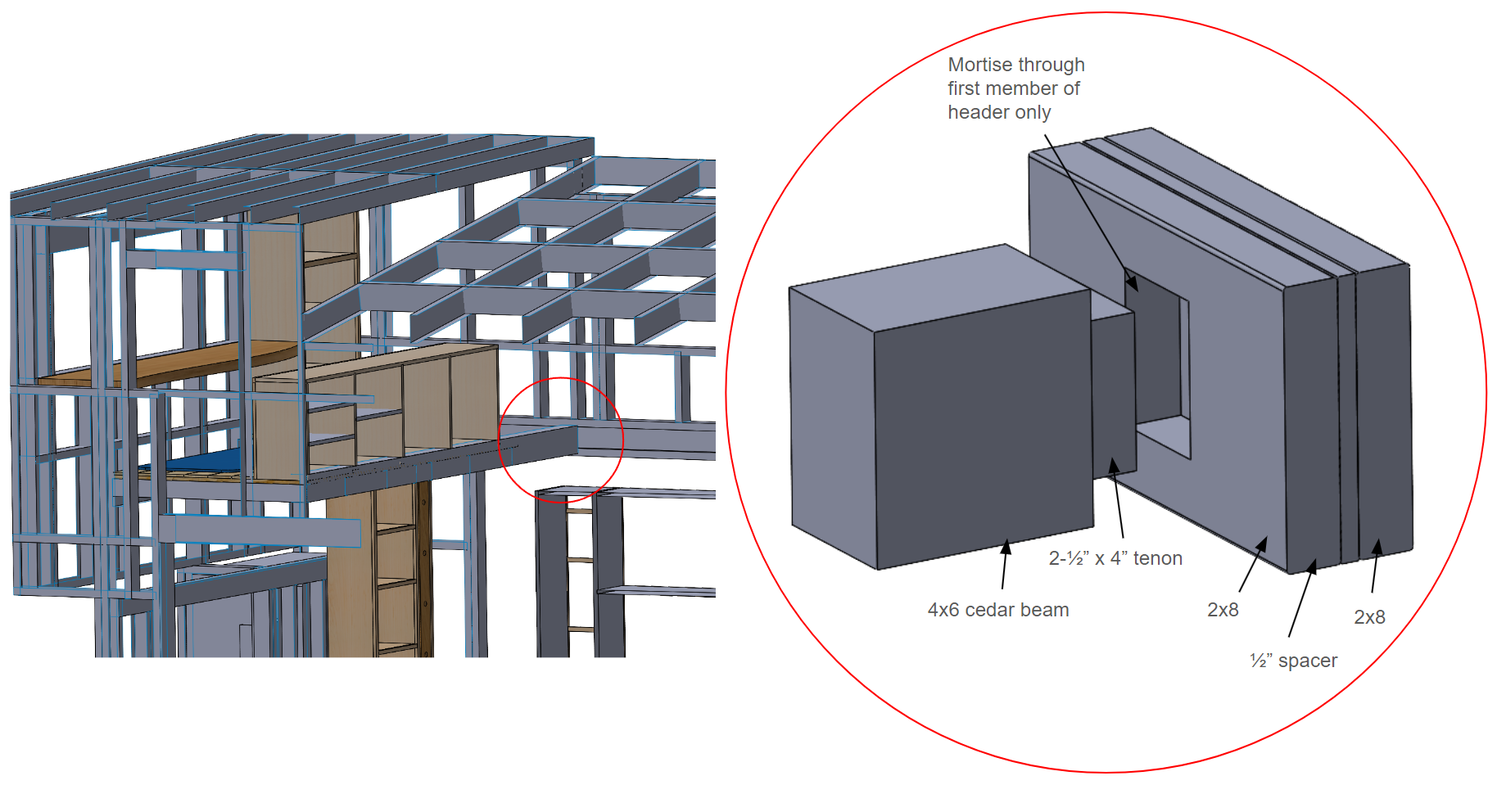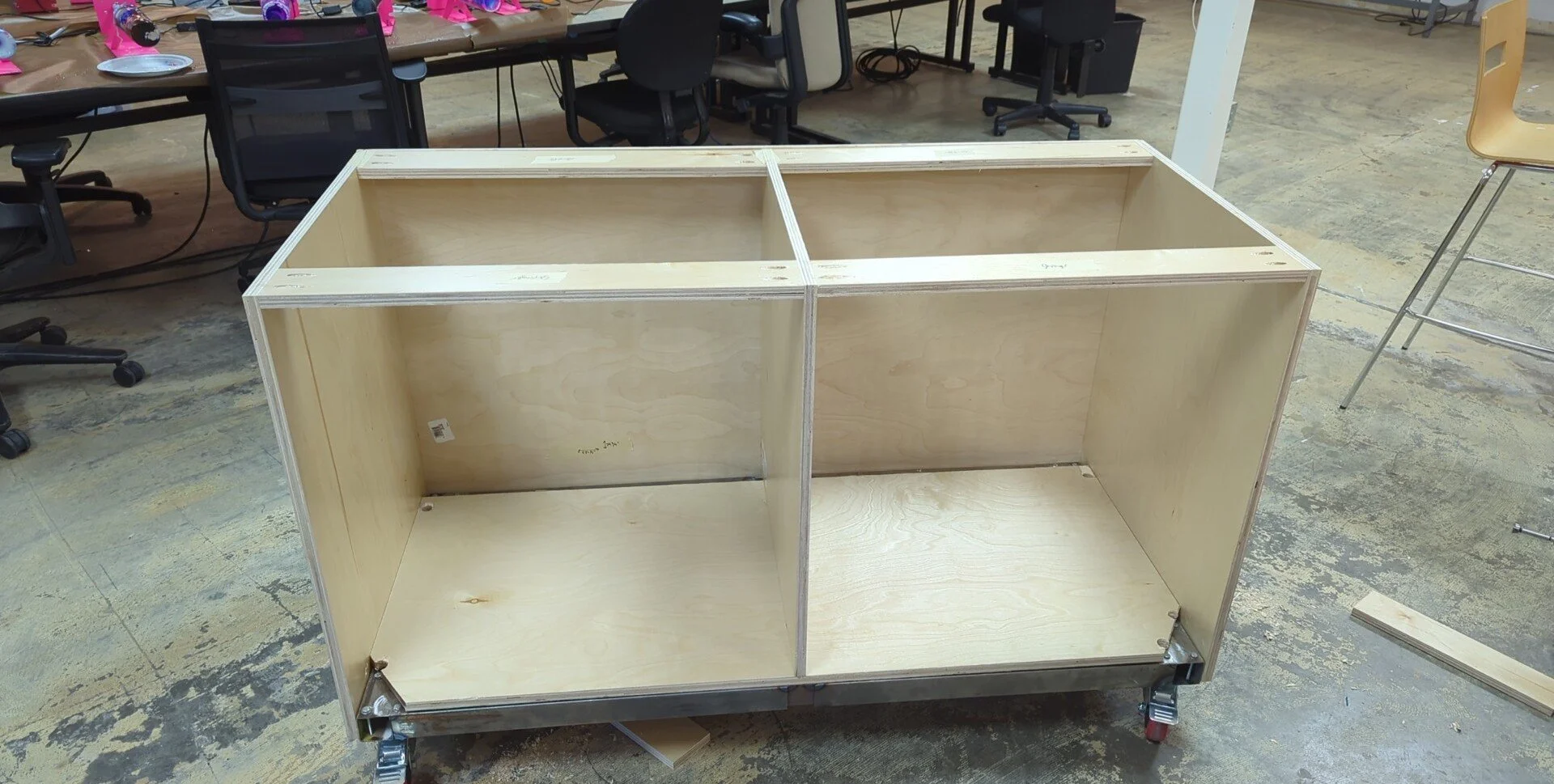The roof was probably one of the most technical installs of all the building that had took place thus far. I had decided on a metal standing seam roof because 1) the roof pitch is very low 2) I like the aesthetic look of it 3) it’s relatively lightweight and 4) the solar can attach to standing seam without any through roof penetrations. I chose a snap-lock design over a mechanically seamed product because I didn’t want to invest in any seaming equipment, and while snap-lock designs generally down to a higher minimum pitch than mechanically seamed, I also planned to fill all the seams with caulkable butyl.
I had originally spec’ed out all the material from one company, who then refused to sell me the material because my order was too small. I then realized the importance of finding material that was actually obtainable - so I went to a brick and mortar roofing store who assured me they’d be able to get my small order from one of their metal suppliers.
That metal supplier was Taylor building products and I picked their Easy-Lock system because of the low rib height (at this stage I was still worried about overall height), and reversible panel design. I wound up not using the reversible panel feature though. Their standard flashing profiles did not cover as much of the eave and gable as I would have liked, so I decided to modify some of the profiles and added a common cleat that would anchor the lower end of the flashings without having exposed fasteners. The total BOM from Taylor is below:
6x Easy-Lock 16" 24ga Panel in Kynar 500 Charcoal Gray with Accent Ribs
Factory cut to 133.5" total length, no pre-notching
12x 10' ELRECC-CUSTOM-JS (drawing attached) - Charcoal gray
4x 10' ELEH-CUSTOM-JS (drawing attached) - Charcoal gray
6x 10' ELGB-CUSTOM-JS (drawing attached) - Charcoal gray
4x 10' ELREC-CUSTOM-JS (drawing attached) - Charcoal gray
8x 10' ELSF (Support flashing, standard profile) - no color
4x 10' ELSWC (Compensating Sidewall flashing, standard profile) - Charcoal gray
4x 10' ELZC (Zee Closure, standard profile) - Charcoal gray
6x 10' ELSR (Reversing Strip, standard profile) - no color
6x ROLLS Double bead butyl tape
I additionally ordered the following from other sources:
Flanged Extra-Wide Rounded Head Screws For Metal, Square-Drive, Zinc-Plated Steel, Number 10 Size, 3/4" Long
(Mcmaster 91655A245) (500x)
Screws For Joining Sheet Metal To Wood, Corrosion-Resistant Coated Steel, Number 10 Size, 1" Long
(Mcmaster 98392A480) (200x)
18-8 Stainless Steel Blind Rivets, Domed Head, 3/16" Diameter, For 0.126"-0.25" Material Thickness
(Mcmaster 97525A490) (100x)
Premier XtraBond 1500NS Butyl-Caulk - XB1500NS (10x)
Sharkskin Ultra SA | Underlayment | 48" (one roll)
Sharkskin Ultra SA | Underlayment | 8” (one roll)
I made a drawing of all the critical interfaces:
241004 - ROOF FLASHING DETAIL.pdf
And of the custom profiles listed in the BOM above:
241003 - ROOF FLASHINGS, INDIVIDUAL PROFILES.pdf
First step was to put the 8” sharkskin down on the lower eave, attach the cleat, put the drip edge over that, then layer the entire roof with the sharkskin underlayment. Then the sidewall support flashings went in, and then the panels in the center roof (higher pitch section) went in. I won’t go into too much detail on the procedure as most of it is captured in the first drawing linked above as well as on the Easy-Lock product page in their installation manual.
After the center panels were in, the sidewall flashings went on as well as the zee closures and high eave peak flashing in the center section. Then the cleats, drip edges, and sidewall support flashings went in on the top roof sections (lower pitch). Panels were laid in these two sections, and then the gable and high eave flashings went on in both sections. We did not end up using the reversing strips to reverse the panel direction mid roof.
Most of the work was fairly manageable with one person, but two people were definitely needed for the underlayment install (think of it like trying to apply a piece of 4 foot wide, incredibly sticky tape in a straight line without bubbles or creases), and installation of the gable and high eave flashings. The actual panel install could be done singlehandedly.
Some new, specialized tools for this stage of the build were:
Crescent WISS Straight, Left, and Right cut tin snips
Crescent WISS 3” hand seamer
Malco HP18KR, RedLine Hole Punch
Malco TurboShear
Stanley MR33C Medium Duty Riveter























































































































