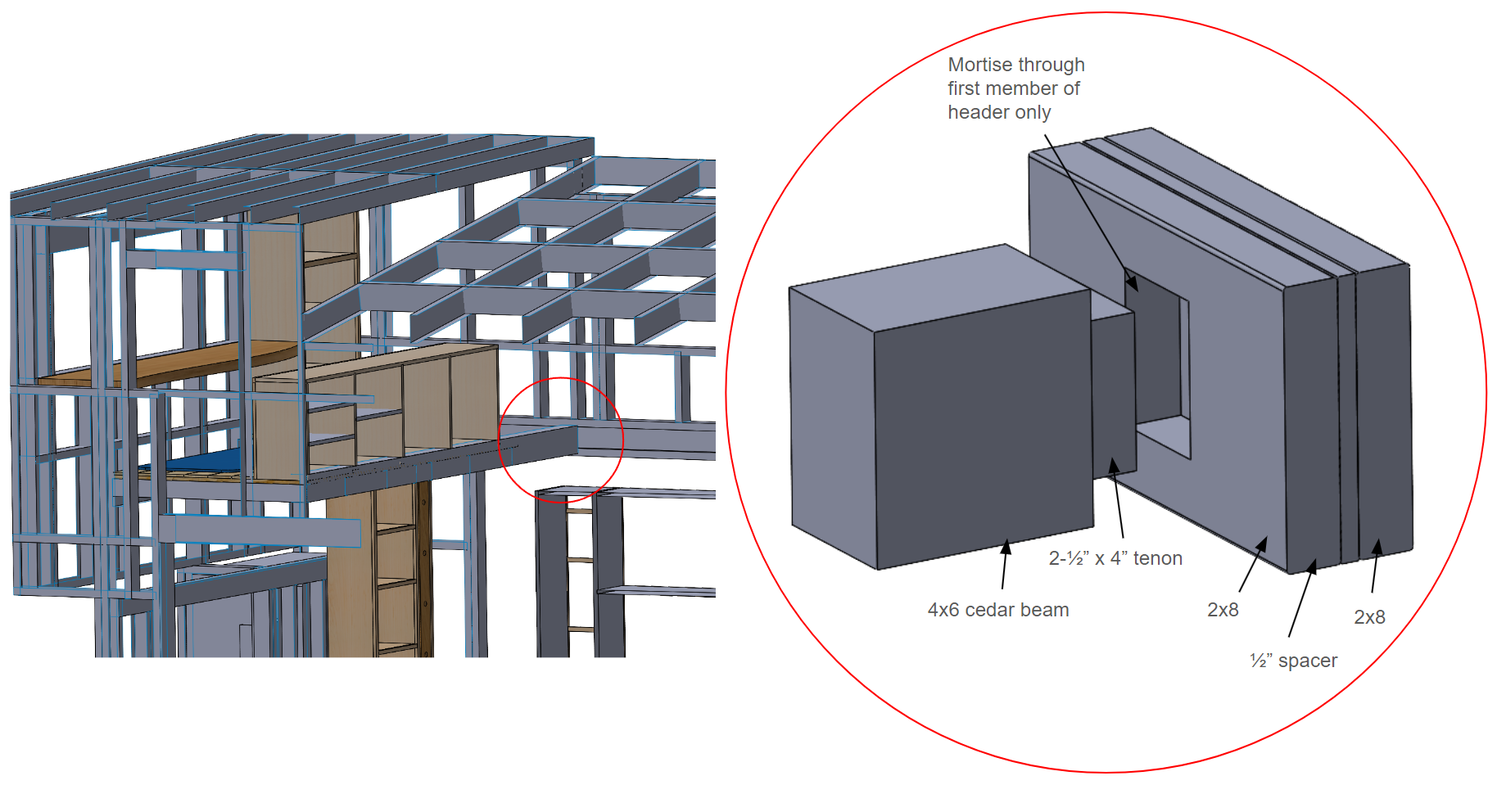There were a few interior walls and floors that needed to be constructed. We used the same methods as the exterior walls.
The largest floor is the sleeping loft floor - which is 2x4 framed with one side sitting on top of a wall and the other attached into the exterior wall with a ledger board (like a deck might get installed). We used a combination of 2x4 open and concealed hangers, after which we laid the same 3/4” Advantech underlayment as the main floor, with PL400 adhesive but regular wood screws as opposed to wood-metal.
There is also a landing area at the end of the stairs, adjacent to the sleeping loft floor that we followed a similar process for.
The larger wall pictured will eventually house a pocket door frame, hence the absence of studs in the middle of it.
We also have a floor on the other side of the house that forms the office loft. This floor design was originally also poorly designed by me, which was re-designed. The new design utilizes two transverse beams that attach to exterior walls - one beam is 2x6 Fir (framing lumber) and the other is 4x6 western red cedar (appearance grade - it will be exposed on two sides). In the pictures below you can see the 2x6 towards the front of the house, sitting on it’s own “jack studs” in the exterior wall, and the cedar beam, one end which attaches similarly, and one end which is mortise and tenoned into the large door header. The floor frame was then completed with 2x4s 12” on-center using 2x4 hangers. There is an opening in the framing on the RH side where the ladder will go to allow access to the loft.
That is all the main rough framing done! On to sheathing









